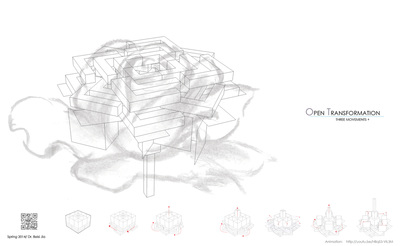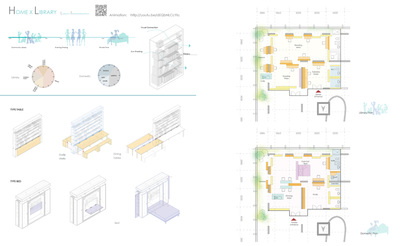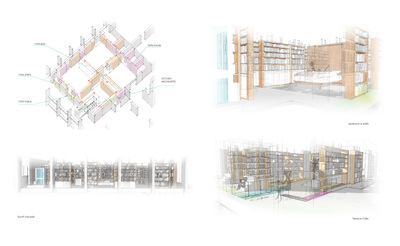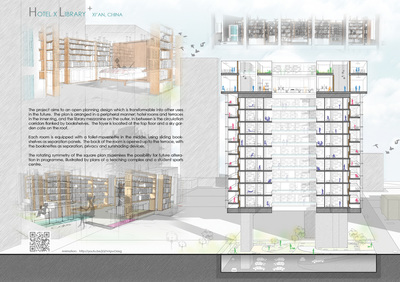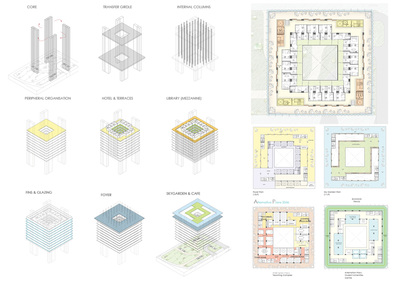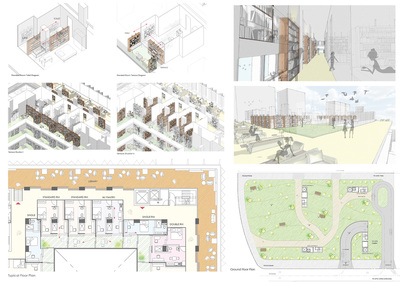Referencing the Japanese Metabolist Architect Kiyonori Kikutake's Sky House, the project attempts to design a mixed-use building in Xi'An JiaoTong University student accommodation area.
The plan is arranged in a peripheral manner: hotel rooms and terraces in the inner ring, and the library mezzanine on the outer. In between is the circulation corridors flanked by bookshelves. The foyer is located at the top floor and a sky garden cafe on the roof.
Each room is equipped with a toilet-movenette in the middle, using sliding bookshelves as separation panels. The back of the room is opened-up to the terrace, with the booknettes as separation, privacy and sunshading devices.
The plan is arranged in a peripheral manner: hotel rooms and terraces in the inner ring, and the library mezzanine on the outer. In between is the circulation corridors flanked by bookshelves. The foyer is located at the top floor and a sky garden cafe on the roof.
Each room is equipped with a toilet-movenette in the middle, using sliding bookshelves as separation panels. The back of the room is opened-up to the terrace, with the booknettes as separation, privacy and sunshading devices.
